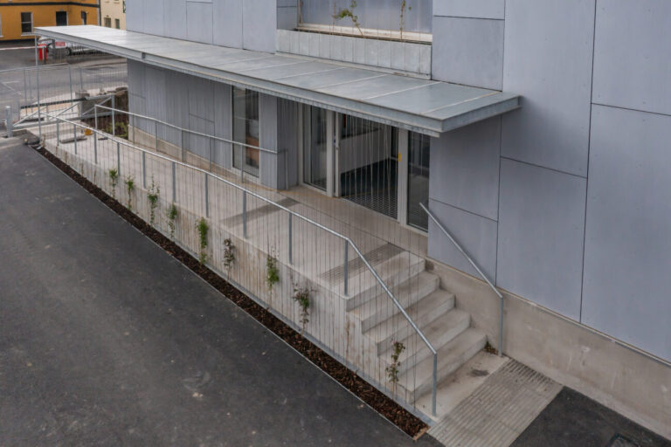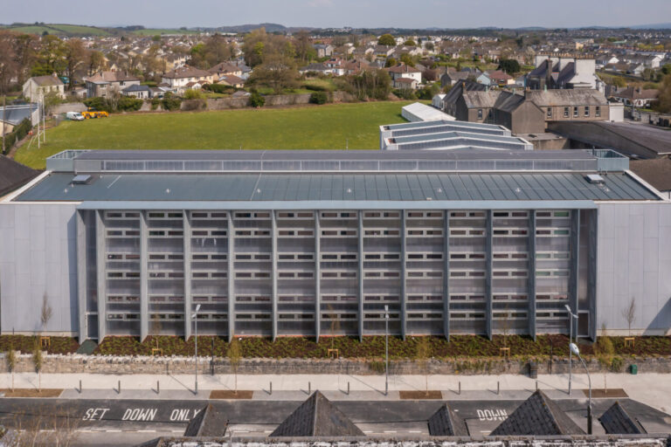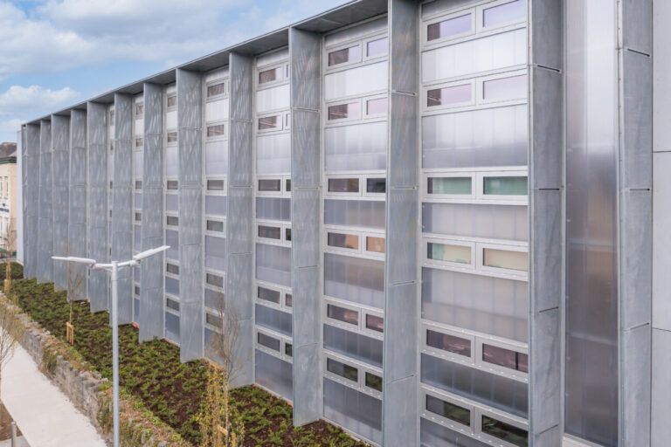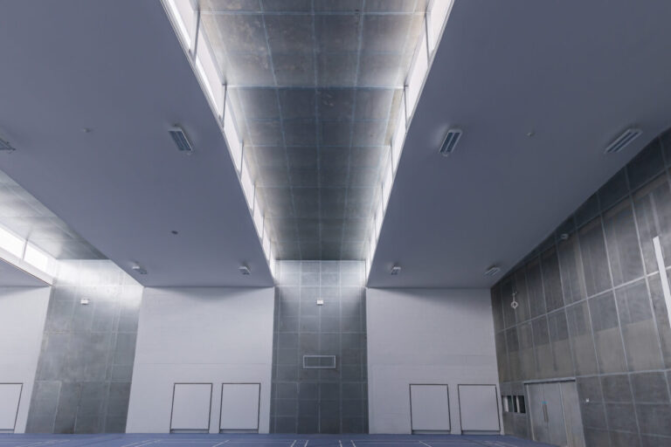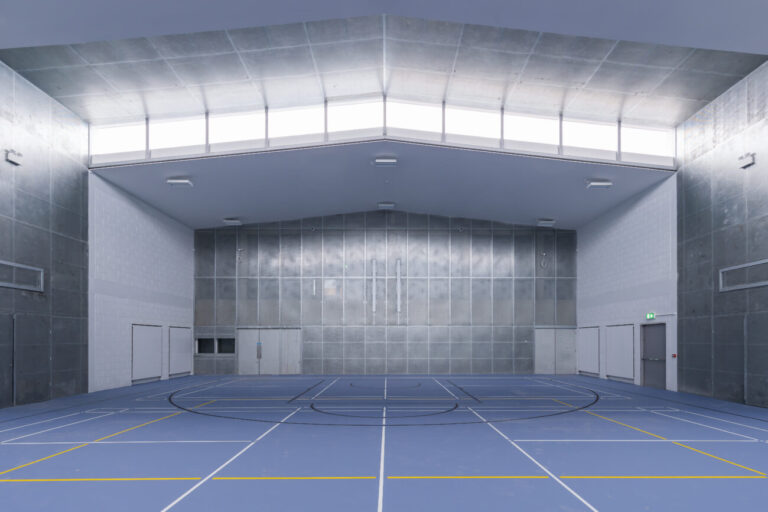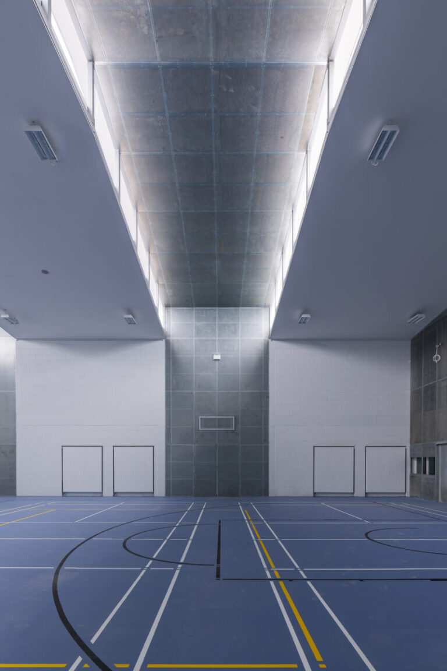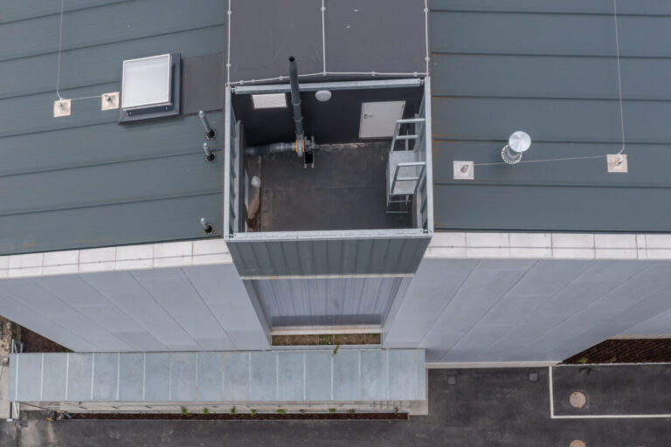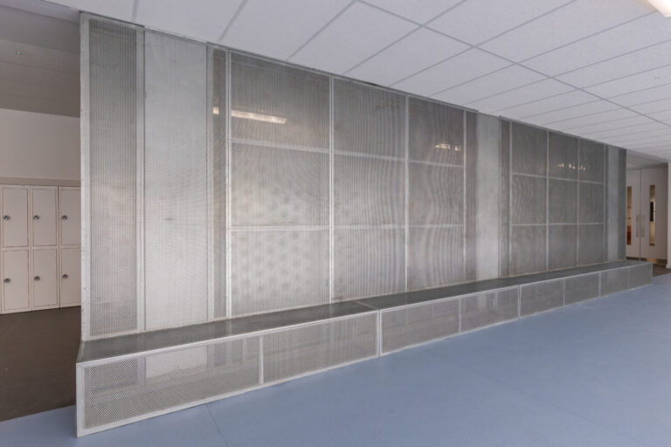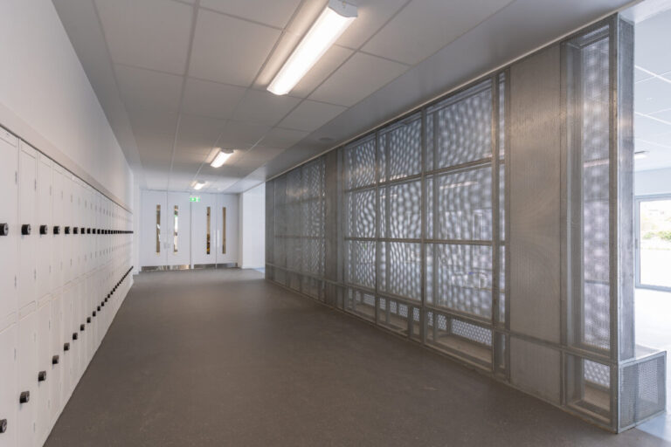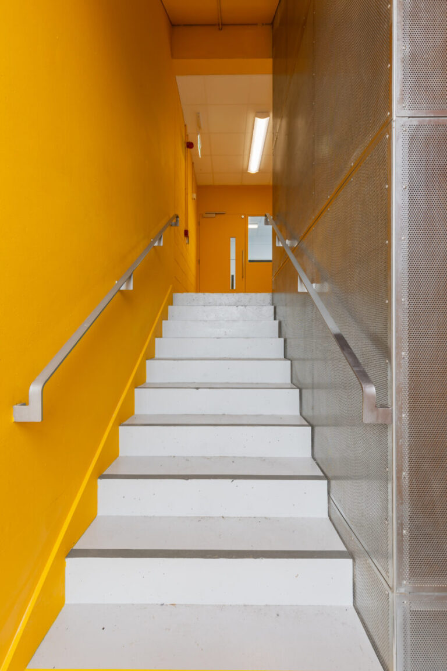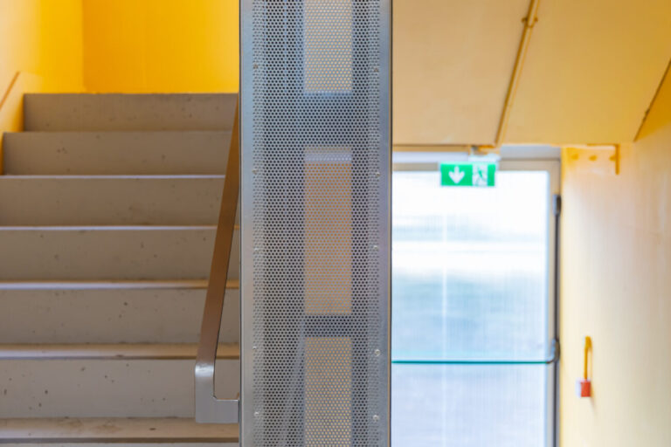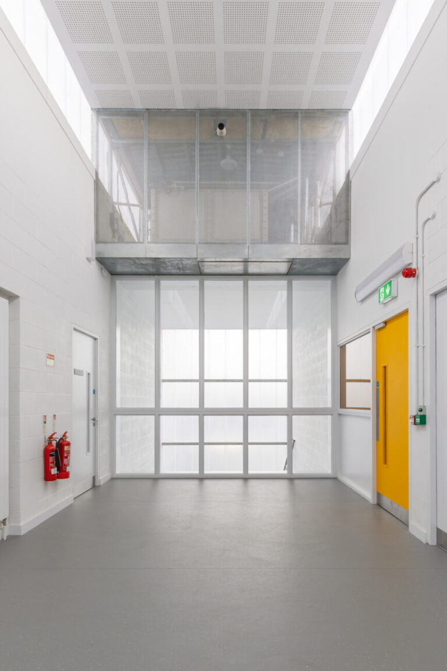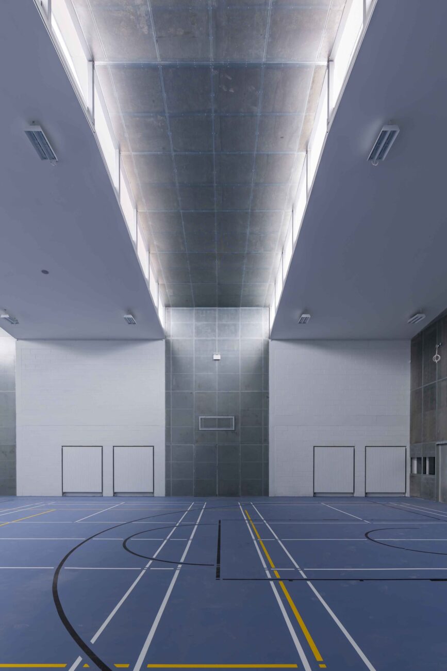
Ennis Community College
This was one of the most architecturally unique and daring projects we have ever worked on.
The design principle was reasonably simple – perforated “Graepel” sheet metal face-fixed to galvanised structural steel frames.
However, particularly on the fourteen fins and canopy which frame the east façade of the new building, the fine detailing was extremely complex. The fins variously tapered on the vertical plane, meaning there was very little repetition in the design, cutting and pressing of 216 panels which made up the façade. The structural frame which supported the façade panels was modelled in Tekla and comprise hollow section, T-section and angle section to allow for the blind fixing of the pressed panels. The design and fabrication complexity involved in achieving a clean and tidy finish cannot be overstated.
Internally, the design motif carried through. Various hollow section frames and perforated metal screens were installed in the gymnasium, three staircores, social area and service areas. Perforated metal ceiling cladding panels were installed in the gymnasium and general purpose hall. Several hidden doors and structural supports for basketball hoops were included to provide a clean, flush finish.
Architect : Thompson Architects
Client : LCETB
Contractor : Coolsivna Construction
Scope : Façade Structural Frame – Galvanised Steel
Façade Cladding Panels – Perforated Magnelis
Planter Boxes and Canopy Cladding – Magnelis
External Handrails – Galvanised Steel
Internal Structural Framework for Cladding Panels – Galvanised Steel
Internal Perforated Cladding – 1500sqm Pre-Galv Plate
Bespoke Gully Outlets & Rain Chains
SafeDeck Open Steel Flooring & Gully Covers
Cycle Shelter – 30m Stainless Steel Frame & Arcelor Granite HDX Sinusoidal Roof
Cycle Stands – Stainless Steel
Gates – Galvanised Steel


