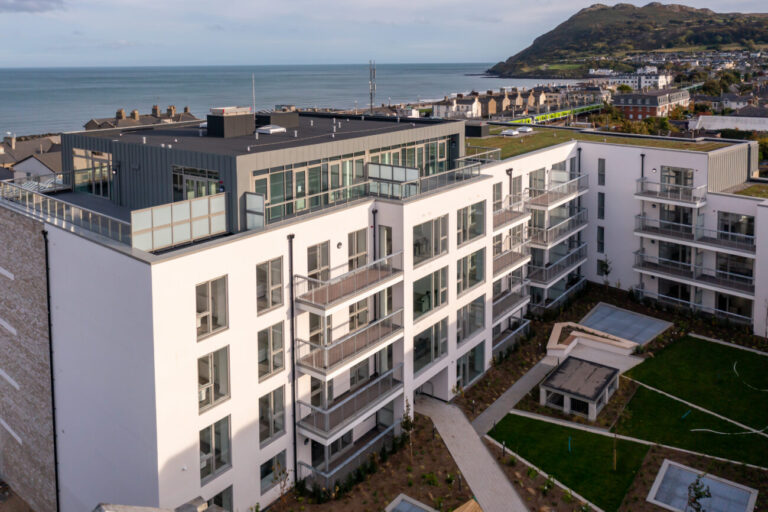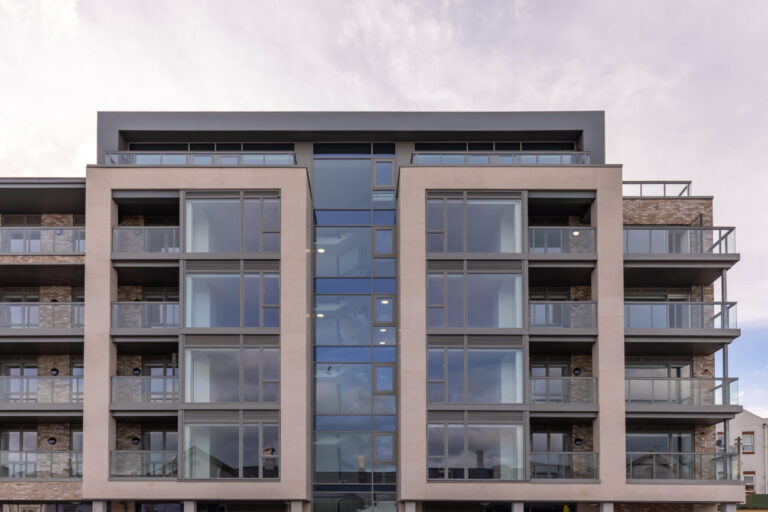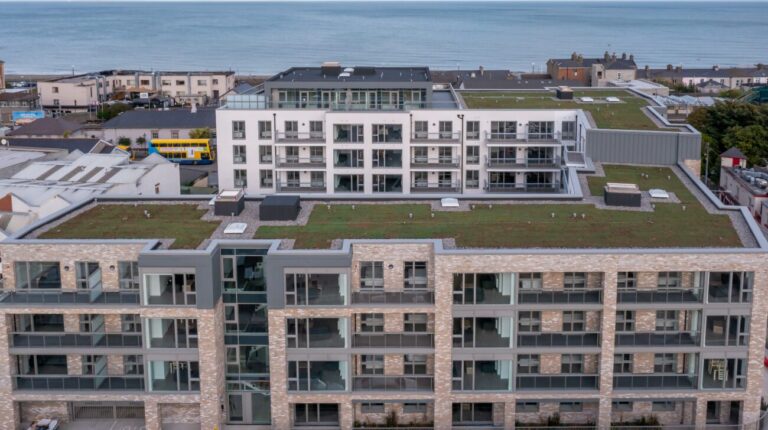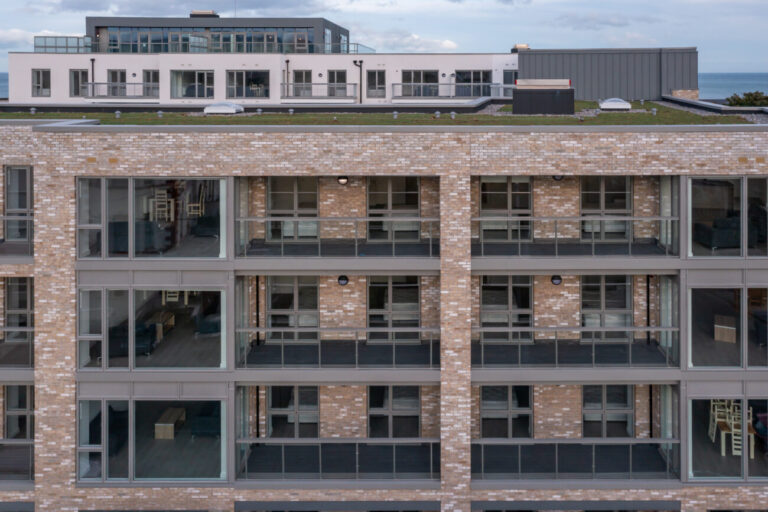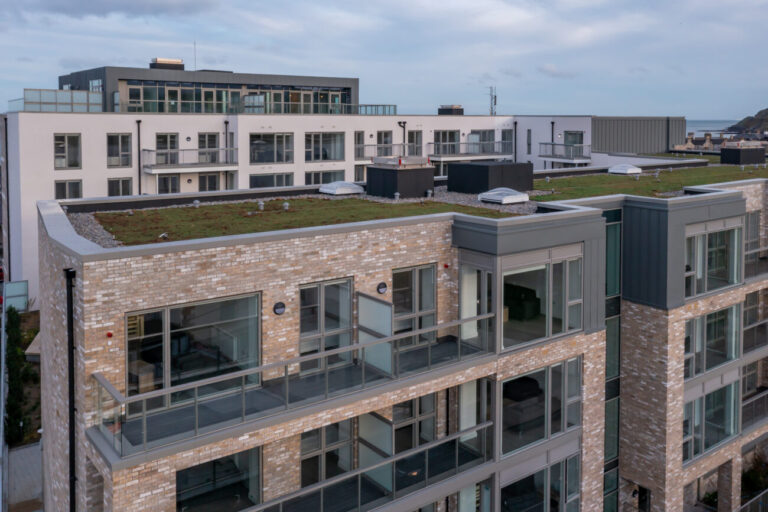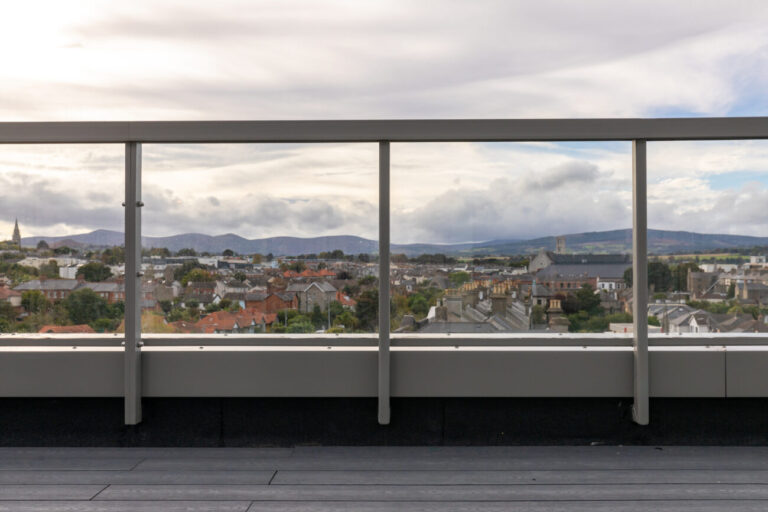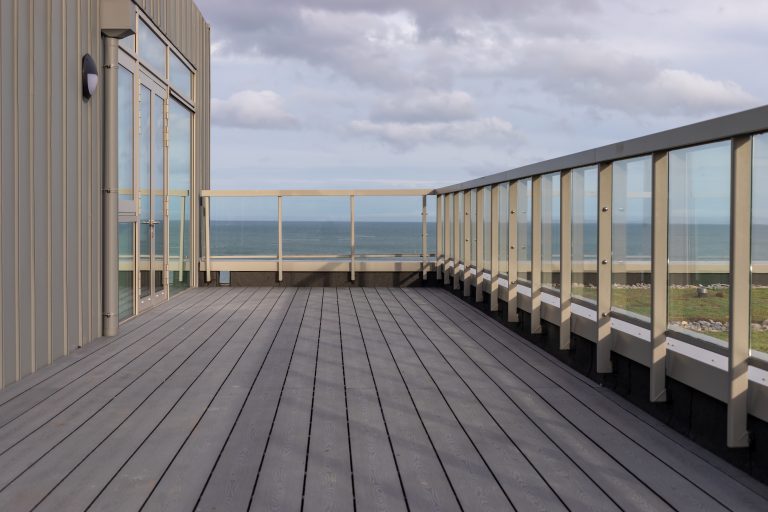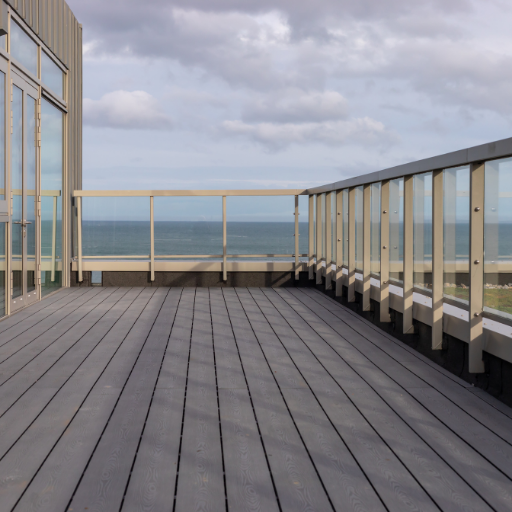
Dargan Hall Bray Balconies
Our third time working with Glenveagh Homes, one of the star performers of the post-2008 economic recession and recovery, this was by far our biggest undertaking with this client to date. We were contracted to provide line load calculations, site measure and full shop drawings for all balconies and internal stair balustrades on this project. All steel members were hot dip galvanised and those on the outer perimeter were powdercoated to a customer-specified RAL colour. We used Tekla to model all balconies and SolidWorks to model the internal stair balustrades. This project was completed against the backdrop of Covid-related lockdowns and a countrywide skills shortage which stretched industry capacity at all levels, making this of the most logistically-challenging projects in our history. That said, we love how our glazed balconies and the overall scheme turned out, and we wish the residents many happy years of stunning views over the Irish sea.
Architect : McCrossan O'Rourke Manning Architects
Contractor : Glenveagh Homes
Completed : 2021
Scope : 333m of glazed balconies. 149m of steel balconies. 167m of internal stair balustrade. 127m of wall mounted handrails.


