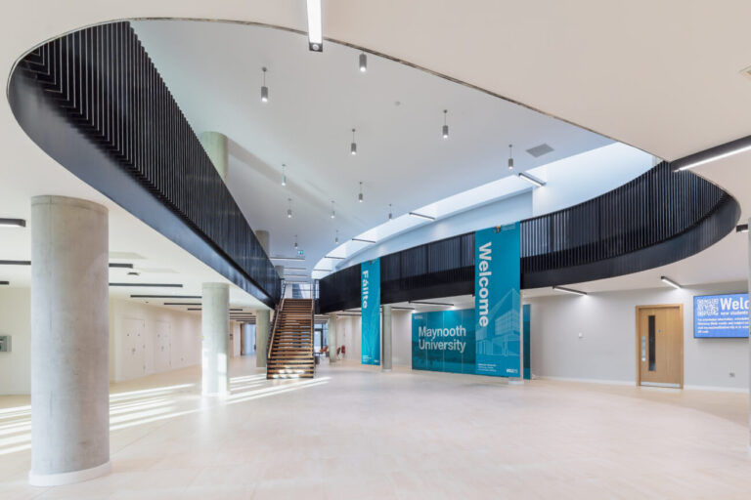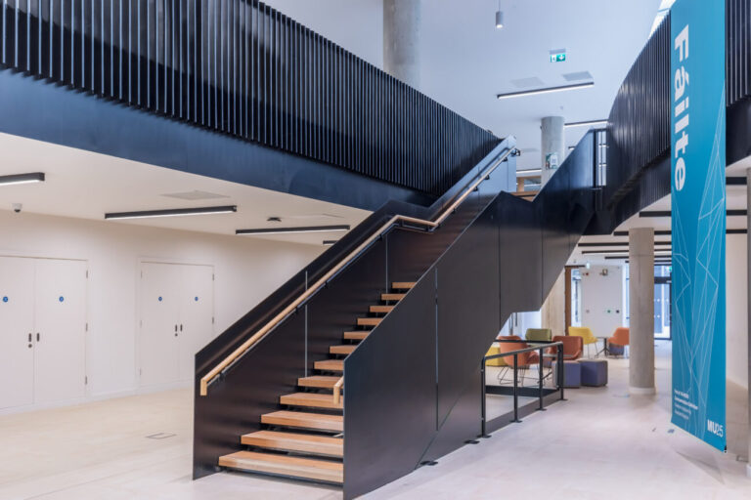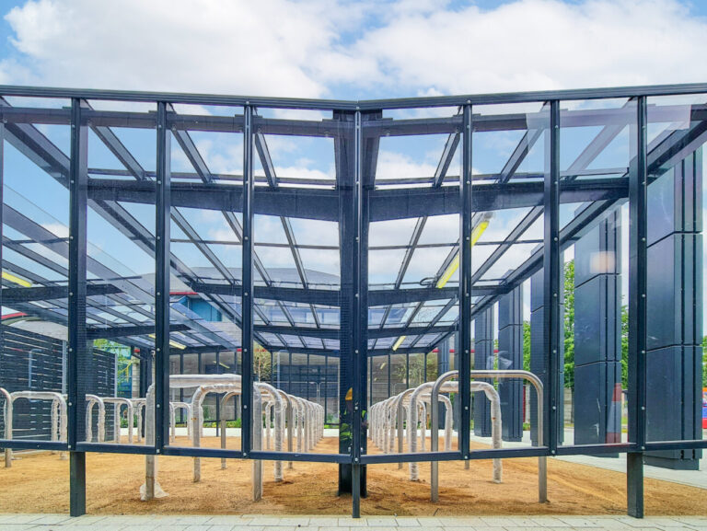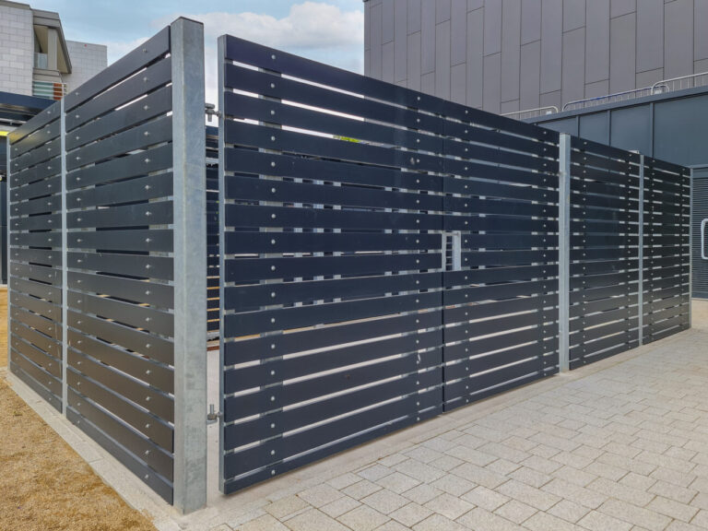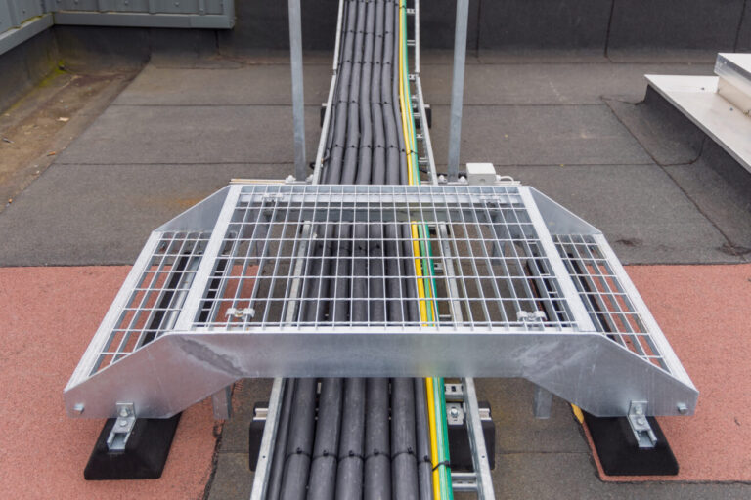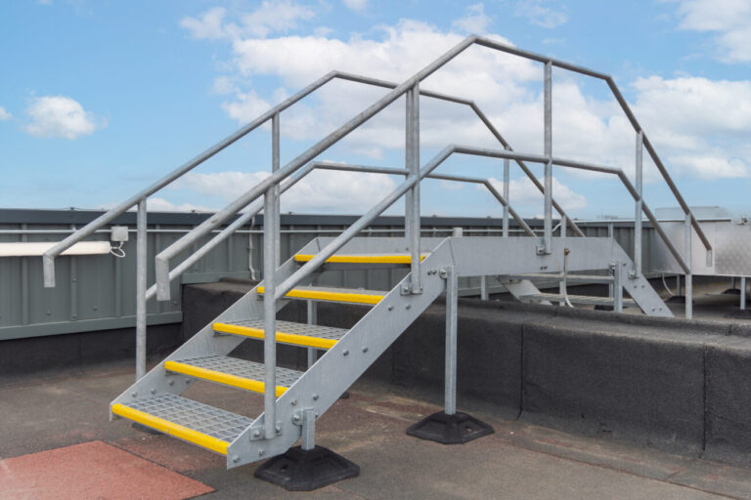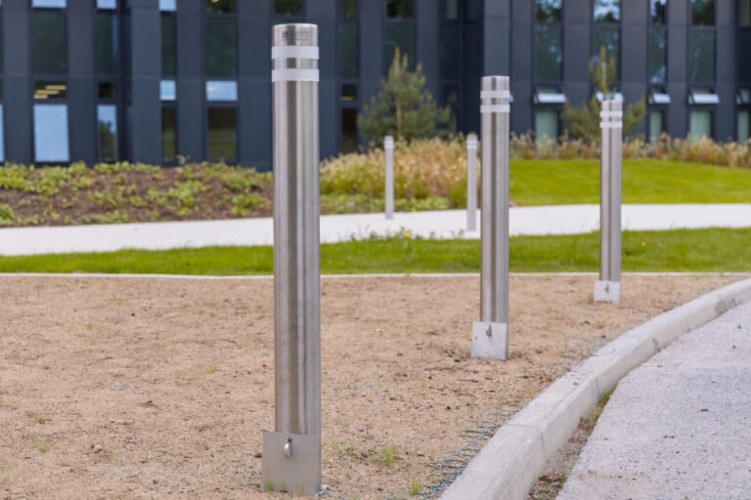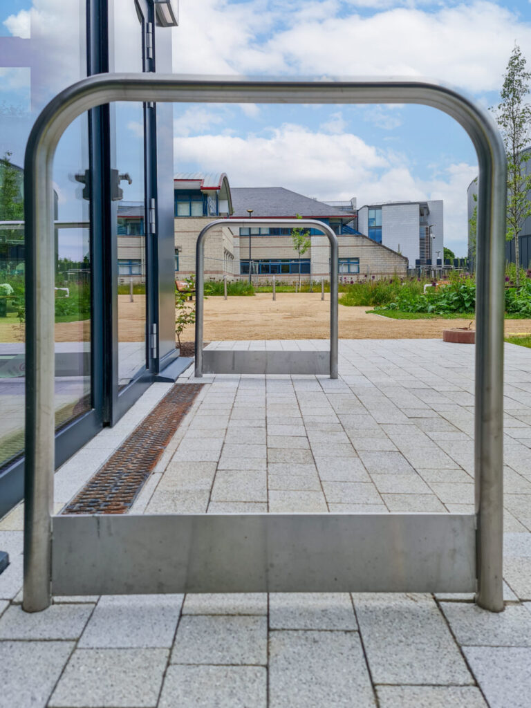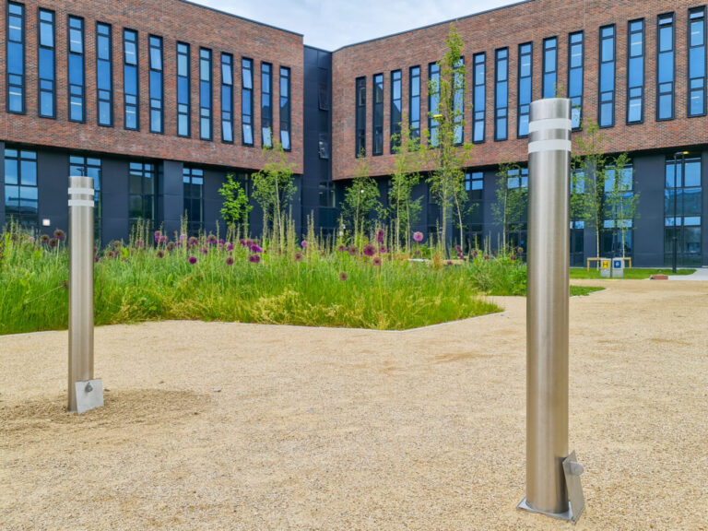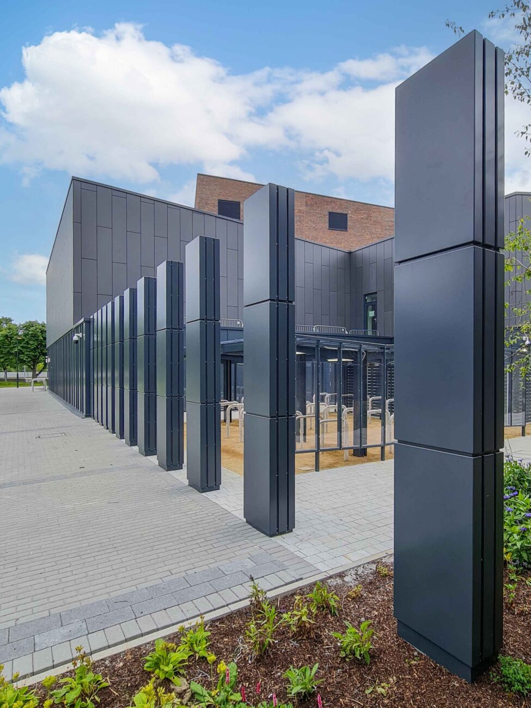
Maynooth University – New Academic Building
One of the widest ranging metalworks projects we have ever executed, the new academic building at Maynooth University showcases the full extent of our design, fabrication and installation capacity.
Following the client’s design intent we completed a full structural design and BIM model including two monolithic free-standing feature stairs, heavy painted steel balustrades in the atria and staircores and a series of bespoke ladders, stepovers and platforms at plant deck and basement level.
The project required oak stair treads and handrails on the feature stairs and treated iroko boards externally to the bin store and dry riser units. It required polished stainless-steel handrails, bollards, cycle stands and door detection barriers for the visually impaired. It required powder-coated pressed aluminium cladding to structural soldiers externally and the cycle shelter features glass panels on the roof and gables.
Architect : RKD
Structural Consultants : O’Connor Sutton Croning
Contractor : JJ Rhatigan Building Contractors
Completed : 2022
Scope : Feature Stairs – Painted Steel and Timber
Atrium Balustrade – Painted Steel
Stair Balustrade – Primed Steel
Handrails – Stainless Steel
Cycle Shelter – Galvanised and Powder Coated Steel, Glass
Cycle Stands, Bollards, Door Detection Barriers – Stainless Steel
Various Secondary Structural Steels
Service Risers – Flow Forge Open Deck Steel Flooring
Stepovers, Ladders & Service Platforms – Galvanised Steel
Feature Metal Soldiers – Galvanised Structural Steel Frame, Pressed Powder Coated Aluminium Cladding
Bin Store – Galvanised Structural Steel Posts & Treated Iroko Timber Boards


